
TEL: +86-18931829101(Working time) Email:gabion@shineyond.cn Soporte Ventas: Spanish | English

TEL: +86-18931829101(Working time) Email:gabion@shineyond.cn Soporte Ventas: Spanish | English
1. General Description
The gabion wall is also called retaining wall. A standard gabion wall consists of numerous individual metal wire baskets, or cages, joined together by wire ties to form a unified structure. You can build a single level of baskets or stack baskets on top of each other for a taller wall. The size of the baskets and the rocks varies according to the builder's needs. In some cases, crushed stone is used in place of rocks. You can place the walls vertical to the ground or leaning inward.
2. Gabion wall Details:
| Specification of Gabion Wall | |
| Type | Woven gabion basket |
| Material | Low carbon steel wire |
| Wire Diameter | 2.0mm-4.0mm |
| Mesh Opening | 60x80,80x100,100x120,120x150 |
| Dimension | 1x1x1,2x1x1,3x1x1,4x1x1,etc |
| Finish | Heavy hot-dip galvanized |
| Galfan/Zinc-aluminum | |
| Galvanized- PVC coated | |
| Material Standard | ASTM A641 |
| Production Standard | ASTM-A975,EN10223 |
| Quality Inspection | SGS, BV, TUV |
| Other points are under consultation | |
3. Gabion Wall Application:
● Landscaping with aesthetic appeal
● aesthetic gardens
● Earth retaining structures to prevent erosion of soil.
● Protection of highways, culverts and bridges
Appliciation:
With the cages built into the retaining wall and the laying of the slope, the cage of the filler material for the loose body, there are more pores, conducive to masonry fill and slope protection under the soil pore water discharge, surface water Once the infiltration in the soil, you can quickly discharge through the masonry, effectively reduce the water table, thereby reducing the wall after the slope and groundwater pressure. Gabion structure in landslide control and debris flow control project, the timely discharge of water to reduce the probability of wall damage, while the deformation of the wall a good ability to effectively buffer the sudden impact of external forces.
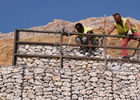
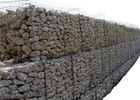
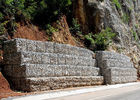
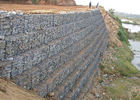
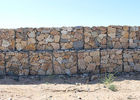
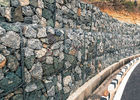
Mobile: +86-18931829101(Working time)
Tel: +86-18931829101
Fax:+86-18931829101